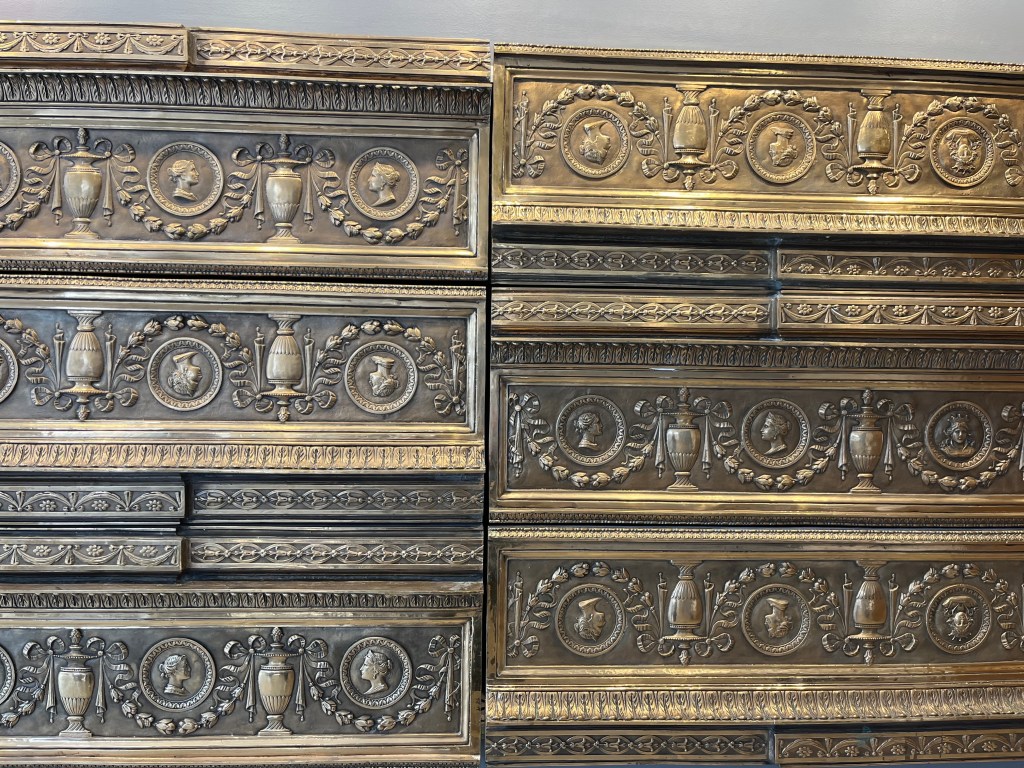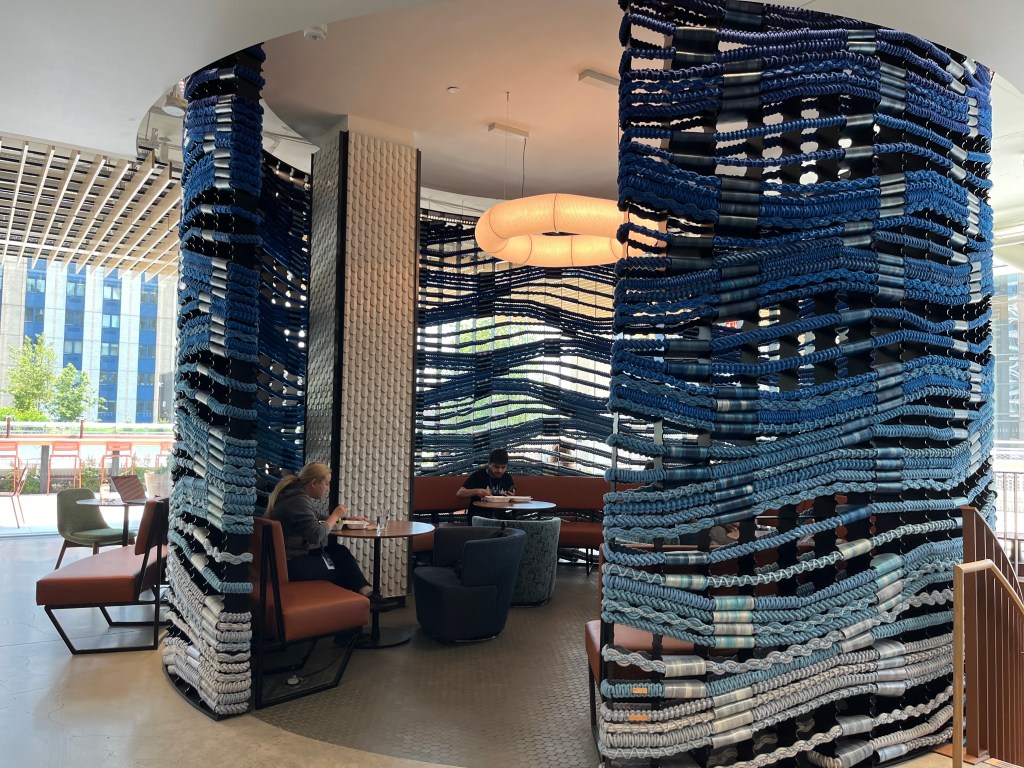Inside Amazon’s newest NYC office

In Midtown Manhattan, what once was the home of the department store Lord & Taylor and later WeWork, is now Amazon’s newest office in the Big Apple.
The tech giant restored many of the unique architectural features found at one of the first department stores in the country during its years-long renovation and restoration effort. The building, now owned by Amazon, was designated a landmark in 2007 by the New York City Landmarks Preservation Committee.
That means this wasn’t just any office renovation, but one that honored the original design. That includes the naming of the building: Hank, named for the textile industry unit of measurement for yarn.
When Amazonians and guests walk throughout the building, they’re met with art inspired by the fashion world, historic structures of a building from 1914, and modern touches and technology. Over 2,000 employees work from this building.
For an inside look at our tour, head over to WorkLife’s TikTok account for extended coverage.
Client and guest success
The 13-floor building starts at the street level, accessible from both 38th and 39th streets on 5th Ave, where you will find a 1,500-square-foot City University of New York classroom, and visitors can check in at the lobby to head upstairs. Innovation begins in the elevators, which instead of mirrored walls are whiteboards, where employees frequently leave notes. While people are welcome to use the new central staircase that connects nine floors, most opt for the elevator.
Located on the second floor is where Amazon Web Services, a subsidiary of Amazon, operates and works with clients. It’s a special area in Hank that many employees might not even know about. That’s also where the executive briefing center, or EBC is. That means that any clients visiting have to walk through the showroom.
“One of the things that help customers is being able to visualize,” said Shaown Nandi, director of technology for industries at AWS.
It’s an 8,000-square-foot showroom, collaboration space, and prototyping lab that showcases innovative products and tools that are built on AWS. Guests can explore cool models and interactive displays, put on a VR headset, or meet Spot, the famous canine-like robot. You can spend hours playing around here.
“It’s really exciting to have this center here permanently,” said Nandi, whose office is just around the corner from the EBC so he can speak with visitors frequently. Teams including the prototyping customer engineering team also frequent the lab.

Each floor of the office
There are nine floors of offices, each having a different theme inspired by a textile and references garment industry tools and terms. The graphic decisions were based on the historical use of the clothing department on each floor. That means you might see graphics of shoes on one floor and menswear on the next.
“Throughout the many design stages, one of the key phrases we kept coming back to was ‘no matter where you are in this building, we wanted you to know you’re in the Lord and Taylor building,’” said Jocelyn Bauer of Seneca Group, the third party that implemented the overall design. “You really acknowledge the sense of place and the history that you are a part of as an employee in the building.”
Amazon uses a hoteling system, where employees aren’t assigned a desk, accommodating the company’s hybrid schedule that varies by department. While some employees admitted it’s not a fan-favorite, it does allow them to get the job done from anywhere they’d like. Each desk has double monitors, and there are modern lockers on each floor for workers to keep their things instead of taking them home every day. With so many floors of desks, it is split up by department so that you can still work alongside your direct teams. Like most other offices, there are other options including phone booths, huddle rooms, and group meeting rooms.

But the busiest part of the office is in a few key areas. The first is the Solarium Lounge, where employees can get a change of scenery that offers sunlight and biophilic design elements with a wall of greenery.
“My favorite space in the building is the solarium,” said Bauer. “It’s a little bit off the beaten path. It’s a great amenity space that is sort of tucked away and you have to find it. It really reckons back to the history of the building, which is very cool.”
Another is the Arch Lounge, a historic design feature that incorporates the original entry archway and boasts a peak of the bustling New York City street below.

The ‘Center of Energy‘
Following that is heading all the way up to the top three floors, which is called the “center of energy,” and acts as the amenity hub.
Your eye is immediately drawn to what is called the Bird Cage, inspired by the original café of the same name. It is a commissioned piece of textile art by local artist, Brit Kleinman, and another honor to the textile industry.
Then, it’s outside, which is easily accessible, especially on days when the temperature is just right and they open up the sliding glass doors to let the fresh air in. From most of the office, there are views of the Empire State Building, but most appealing from the outdoor terrace.
It’s easy to have a connection with the outdoors at Amazon. Because it’s an older building, the windows can actually open on each floor, something that most newer buildings don’t allow for. When it’s a good temperature with low humidity and the best air quality, a light will turn green, giving them the signal to enjoy the weather. Employees love it, telling me that the window, even slightly ajar, brings a nice breeze into the office.
Also upstairs is where most people usually eat lunch. The space is named “Dot’s,” after Dorothy Shaver, Lord & Taylor’s president in 1945 and the first woman president to lead a large department store. While there are vending machines and small kitchenettes throughout the floors, upstairs employees can find lunch options that they will pay for on their own dime. Employees can enjoy one free coffee a day from Brooklyn Roasting Company, which they say is delicious, but perhaps a nod to one of Amazon’s leadership principles – frugality.
“People think sometimes that means being cheap, but it just means being efficient,” said Nandi. “If we can have fun in this beautiful building, we take advantage of it. We love it.”
Amazon is also a dog-friendly office, offering a dog run on the rooftop terrace for them to get playtime in. Throughout the building, employees see all different types of dogs from chihuahuas to huskies.
“Employees love this building is the feedback we’ve received,” said Bauer. “It’s busting at the seams, all the conference rooms are full, and people from other buildings are coming to this building. It’s because of the adaptive reuse nature of the project. It’s the old, new, the history, the sense of place you have when you’re there. It’s unique to how our architect reimagined the space. It creates a really rich layering of an experience.”

